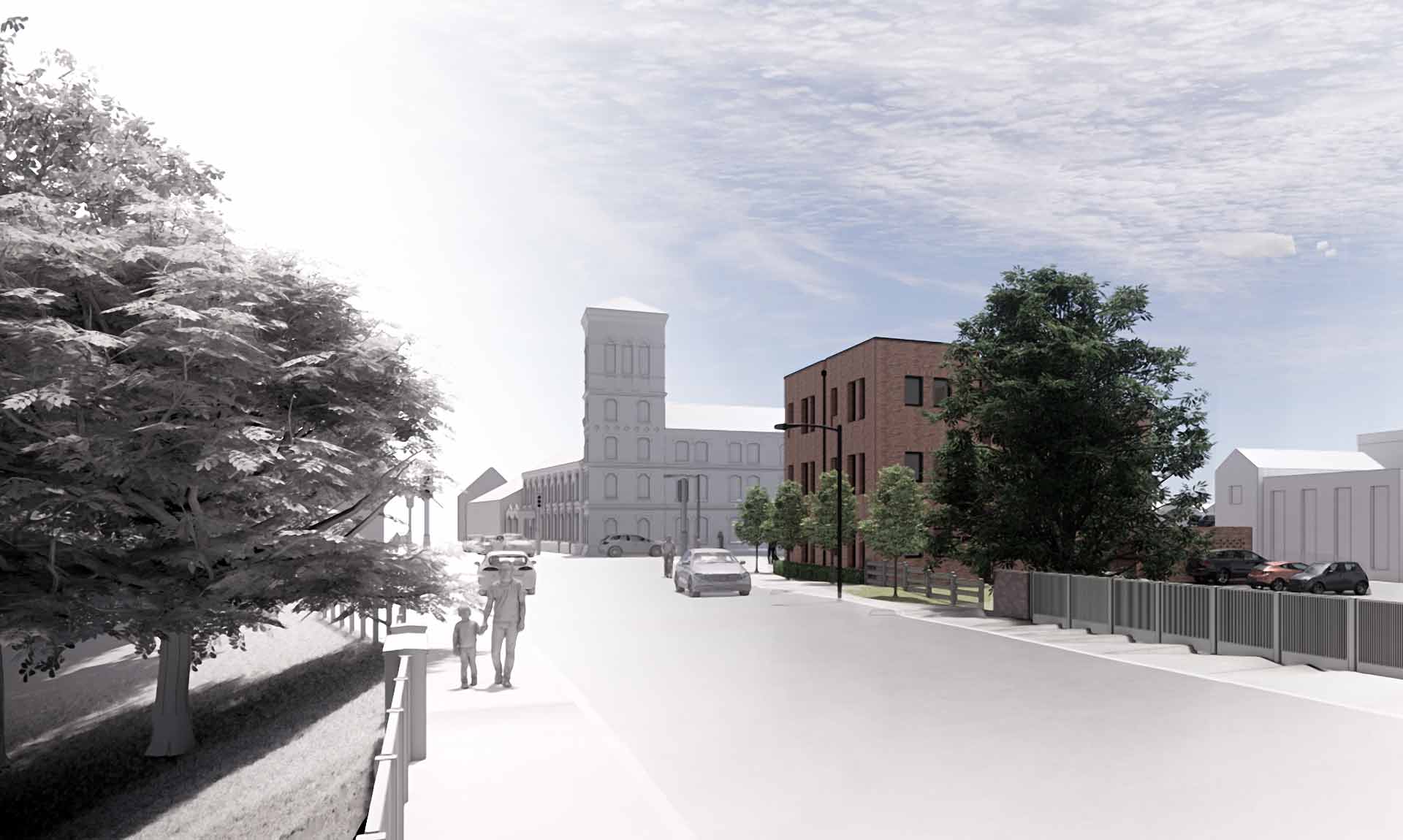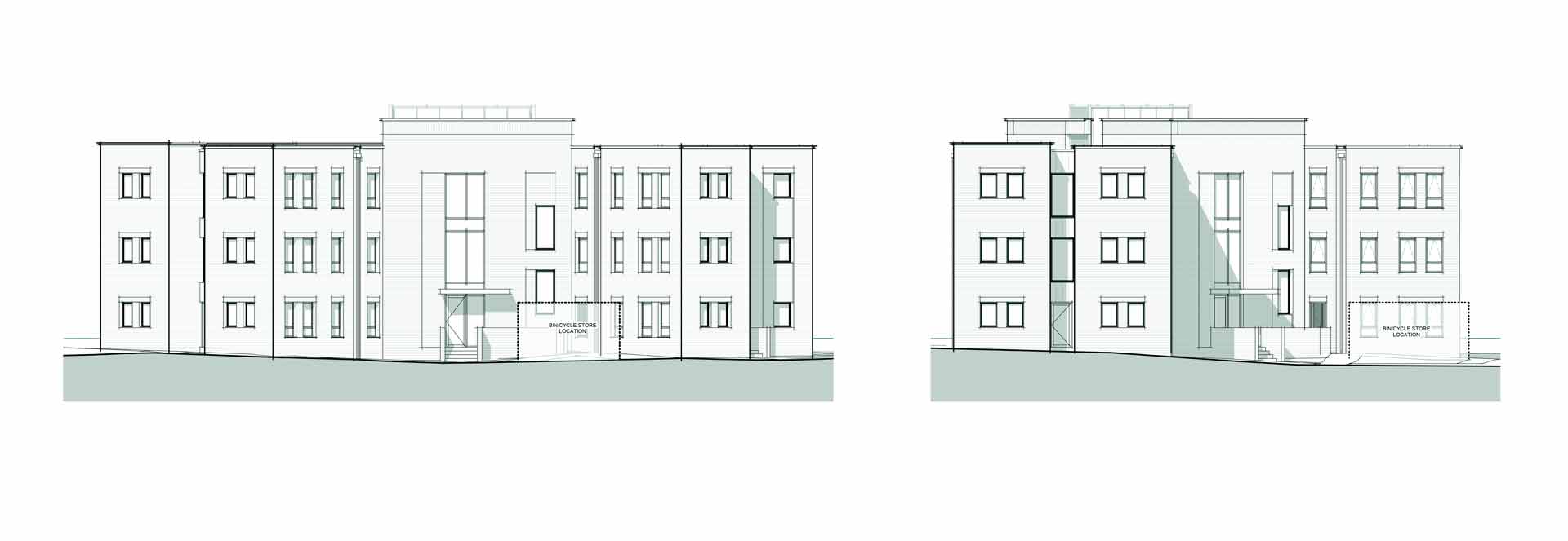Thank you for your interest in the proposed new three-storey short-term accommodation development at Castle Road, Kidderminster. This webpage explains more about the scheme, development timescales and how you can provide feedback on the proposals before the application is submitted.
About the Site
The site is on the fringe of Kidderminster Town Centre at a prominent corner junction of Castle Road and New Road. It has the River Stour on its western side and there are businesses and commercial properties surrounding the site. At the moment the site is a small, underused council owned pay and display car park for approximately 38 vehicles. There are other alternative town centre car parks nearby such that the loss of this site would not impact at all on people’s ability to find a suitable parking space around Kidderminster.
The site is within the Green Street Conservation Area. It is close to several heritage assets such as Morton’s Works to the southeast, Caldwall Tower and the adjacent Old Fire Station.
The site has easy access to a range of services and facilities due to its proximity to the town centre. It is in an accessible location. Nearby, there are several bus stops, cycle routes and Kidderminster railway station.

